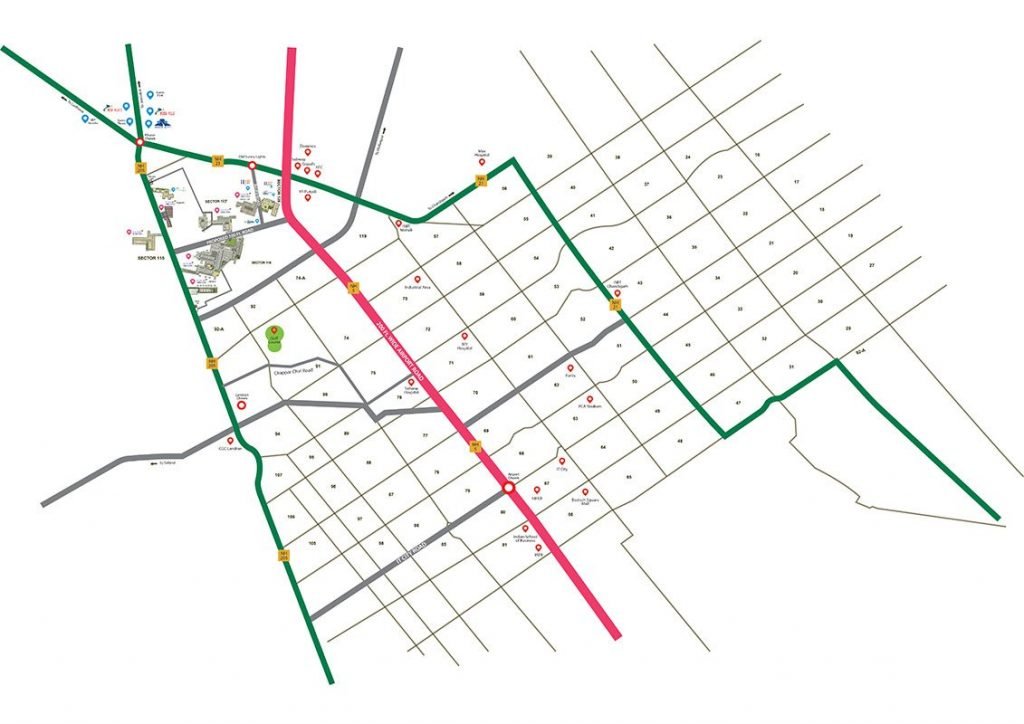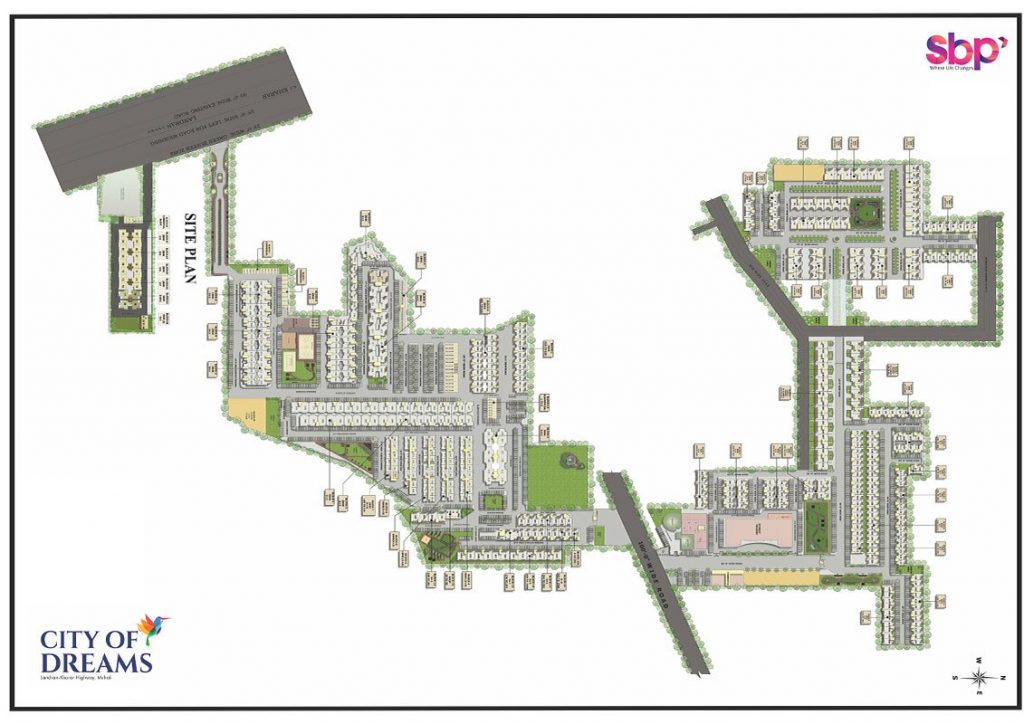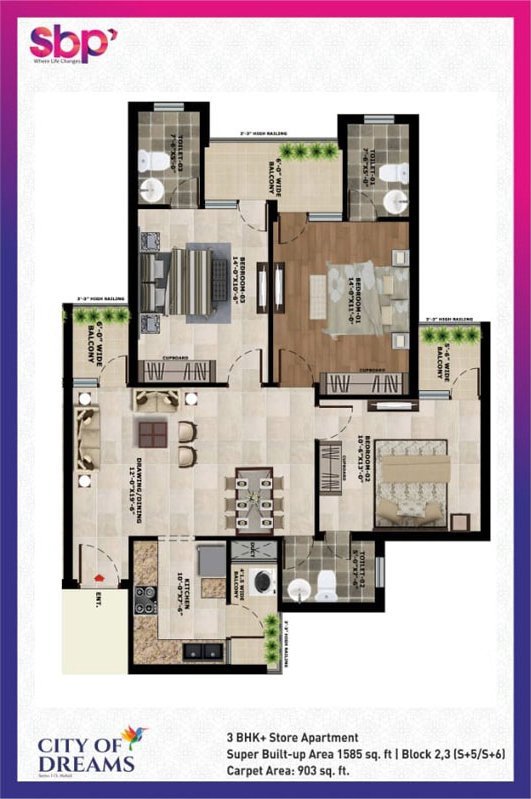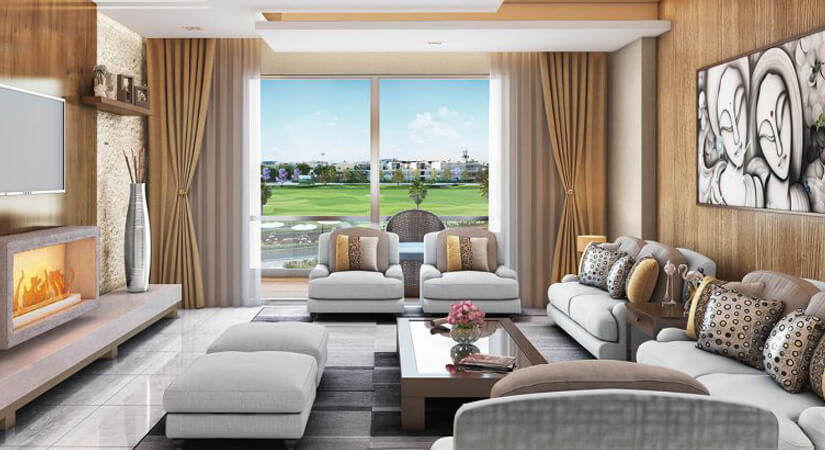SBP Elite Homes Overview
SBP Elite Homes(Part of City of Dreams-115) is the biggest feather in SBP’s cap of achievements. A prodigious project spread across the area of 100 acres, accommodating 8000 apartments. Developed in phases, the first phase initiated the construction of half of the area i.e. 4000 apartments spread across 50 acres.
Topic Cover in This page:
- SBP Elite Homes Mohali
- SBP Elite Homes Mohali Location Map
- SBP Elite Homes Mohali Layout Plans
- SBP Elite Homes Mohali Walkthrough
- SBP Elite Homes Mohali Location
- SBP Elite Homes Mohali Sales Team Number
An elevated lifestyle awaits you at the Elite Homes 3 BHK Ready to Move flats in Chandigarh. Through exemplified planning and design that adds comfort and finesse to your day-to-day life, City of Dreams offers a highly distinctive lifestyle.
Intelligent space planning, verdant landscaped gardens, walkways and courtyards. All this added up with ultra-modern facilities is what gives you an above the ordinary lifestyle at City of Dreams.
SBP Elite Homes Mohali Contact Number: +91 99158 66603
SBP Elite Homes Features:
- AC APARTMENTS
- 24X7 SECURITY
- LIFTS FACILITY
- SAFETY
- CABLE/BROADBAND POINTS
- CCTV
- FLOOR TILES
Sushma Chandigarh Grande Amenities
SBP Elite Homes Mohali Booking Number: +91 99158 66603
Amenities
- Badminton Court
- Indoor Games
- Spa with Steam Sauna & Jacuzzi
- Swimming Pool
- Tennis Court
- Gymnasium
- Gardens
- Jogging Track
- Reserved Parking
- Rain Water Harvesting
Indoor Amenities
- Fine Dining
- Guest Suites
- Gymnasium
- Games Room
- Library
- Luxury Lobby
Outdoor Amenities
- Intercom Connectivity
- Kids Play Area
- Open Air Cafeteria
- Skating Rink
- Yoga, Aerobics and Meditation
Skywalk Amenities
- Gymnasium
- Games Area
The Gardens
- Floor Garden
- Garden Skywalk
- Landscaped Garden
Other Facilities
- Access control & CCTV for Basement and Entrance Lobby at Ground Floor Level, Intercom Point for each condominium
- Cycle Stand
- Car Washing Area
- Electric Cars
- Earthquake resistant.
- Gated security system.
- 24 hr water supply and power back up.
- No vehicle zone green area walkways.
- Spacious basement car parking.
- Soft Portable Water Facility
- Separate entry for servant room.
Entrance Lobby
- Air Conditioned Entrance Lobby at Ground Floor with Ultra Mod
- Ceiling: Acrylic Emulsion(Paint)
- Floor: Italian/ Imported Marble Flooring
Bed Room
- Ceiling :Plastic Emulsion Paint on POP Punning
- Ceiling: Acrylic Distemper on Finished Surface
- Floor: Vitrified Tiles
Living/Dining Room
- Ceiling: Plastic Emulsion Paint on POP Punning
- Ceiling: Acrylic Distemper
- Doors: Skin Moulded Shutters
- Electrical: Copper Wires and Modular Switches
- Floor: Vitrified Tiles
- Floor: Imported Marble/Vitrified Tiles or Equivalent
Kitchen
- All Kitchen Counters in pre-polished Granite/premium marble Stone, electrical points for Kitchen Chimney & Hob.
- Anti-Skid Ceramic tiles, Designer Ceramic Tiles above upto 2 ft heights, Designer Ceramic Glazed Tiles (600mm high above counter)
- Cabinet/Counter: Modular Kitchen without Chimney and Hob Marble/Granite/Engineered Marble Counter Top.
- Ceiling: Plastic Emulsion Paint on POP Punning
- Counter: Marble/Granite
- Electrical: Copper Wires and Modular Switches
- Fitting/Fixtures: C.P. Fitting, SS Sink with Drain Board
- Floor: Vitrified Tiles
- Floor: Combination of one or more of Vitrified Tiles/Ceramic Tiles/Marble Stone
- Modular kitchens are available with elegant look and luxury aura to mesmerize you completely.
Doors & Windows
- Door frames and window panels of seasoned hardwood/aluminium /UPVC sections.
- Fabricated Paneled Teak Finish External Doors
- Hard Wood Chowkhat & Pre Engineered Internal Doors
- Internal Door: Both Sides Laminated Flush Door Shutter 7’- 0’ ft. High
- Main Door: Seasoned Hard Wood Frame with Both Sides Laminated Decorative Flush Door 8’-0’ ft. High
Toilets
- Antiskid Ceramic Floor Tiles
- Counter: Marble/Granite, Shower Cubical in Master Toilet
- Designer Glazed Ceramic Tiles on Wall Finish
- Doors & Windows, Fixtures & Fittings: Single Lever CP fittings of Jaquar/Kohler/equivalent make, Wash Basin, Wall Hung WC of Parry Ware/Hindware/ Kohler or equivalent make
- Doors: Skin Moulded Shutters
- Floor: Combination of one or more of Marble/Vitrified Tiles/ Ceramic Tiles
- Flooring: Anti Skid
- Floor: Anti Skid Tiles
Balcony
- Ceiling: Exterior Paint
- Doors & Windows: Railing Metal with toughened Glass
- Doors & Windows: Railing Metal with toughened Glass
- Floor: Combination of one or more Indian Marble/Anti Skid Ceramic Tiles
- Floor: Anti Skid Tiles
- Rustic Ceramic Tiles on floor
Accessories
- Chrome Plated Brass Fittings
- Double Bowl/Single Bowl, Stainless Steel Sink
- Independent RO System
Electrical
- AC points & internal fittings for only TV
- Copper Cables, Switches & Sockets etc
- Modular Switches & Copper Wiring, 24 Hrs Power Backup for Common Areas, Conduit for Cable T.V. & Internet
- Molded modular plastic switches & protective MCB’s
Flooring
- Anti-skid tiles are being used with the color of the tiles is matte.
- Balconies will be in anti-skid ceramic flooring.
- Staircase & landings to be provided in marble/kota, terrazzo flooring.
DADO
- Designer ceramic tiles of required height in Toilets & 600mm height above Kitchen Counter Slab in appropriate Colour & Paint.
Plumbing
- All hardware in power coated aluminium. Size and section as per design of the architect. As per standard practice, all internal plumbing in GI/CPVC/Composite
Luxury Features
- Power Back-up
- Room AC
Security Features
- Electronic Security
- Fire Alarm
- Intercom Facility
Other Specifications
- Earthquake resistance RCC framed structure as per applicable seismic Zone.
- Lifts to be provided for access to all the floor. Finishing as per fire norms requirement.
- Maintenance Staff
- Park
- Reserved Parking
- Rain Water Harvesting
SBP Elite Homes Mohali Location Map

SBP Elite Homes Mohali Mobile Number: +91 99158 66603
SBP Elite Homes Mohali Layout Plans

3 BHK Floor Plan

SBP Elite Homes Mohali Sales Team Number: +91 99158 66603
SBP Elite Homes Mohali Walkthrough
SBP Elite Homes Mohali Location
SBP Elite Homes, Sector 115, Mohali
SBP Elite Homes Mohali Official Number: +91 99158 66603


